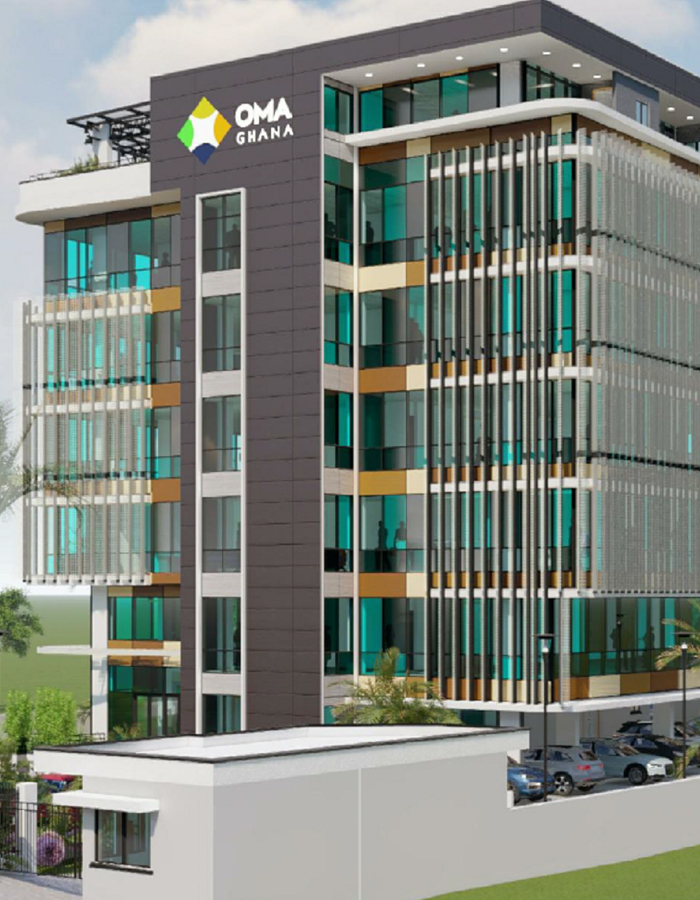OMA

The Nexus Office Complex, also known as the OMA Project, is a six-floor office building available for lease, featuring a penthouse on the top floor.
We are undertaking the installation of several HVAC systems, including:
VRF System: A Variable Refrigerant Flow (VRF) system will be installed on each floor to provide efficient and customisable climate control for the office spaces.
Split Units: Dedicated split units will be installed in the server rooms to ensure optimal cooling and maintain equipment performance.
Heat Recovery Ventilation: Heat recovery ventilation systems will be implemented in all office areas to enhance indoor air quality and energy efficiency by reusing heat.
Stairwell Pressurization Fans: These fans will be installed for fire safety, ensuring that stairwells remain pressurized to prevent smoke infiltration during emergencies.
Fire Exit Corridor Ventilation: Ventilation systems will be set up in the fire exit corridors to maintain safe air quality and facilitate safe evacuation during emergencies.
This comprehensive installation plan aims to provide a comfortable and safe working environment for the tenants of the Nexus Office Complex.
